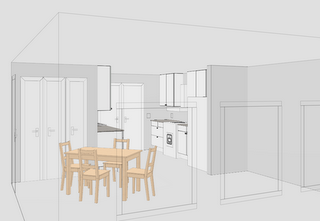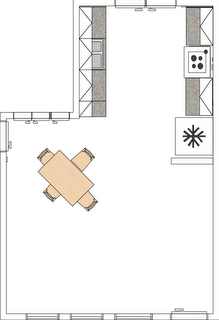
Now with fridge, range, and sink that are sized correctly according to what I currently own (and considerably smaller than my prior guestimates). I've fine tuned a couple dimensions by an inch or so and added services where I think I'll need them. This view also shows the new French doors (sized and located correctly, but without glass) as well as the entirety of my living room though I've not populated it with furniture. You'll also have to imagine the exposed glulam beam that will replace most of the existing interior wall. Only the short fridge wall will remain from the current interior wall. Ghostly windows in the foreground are the three front windows of the house (guestimated locations).

No comments:
Post a Comment